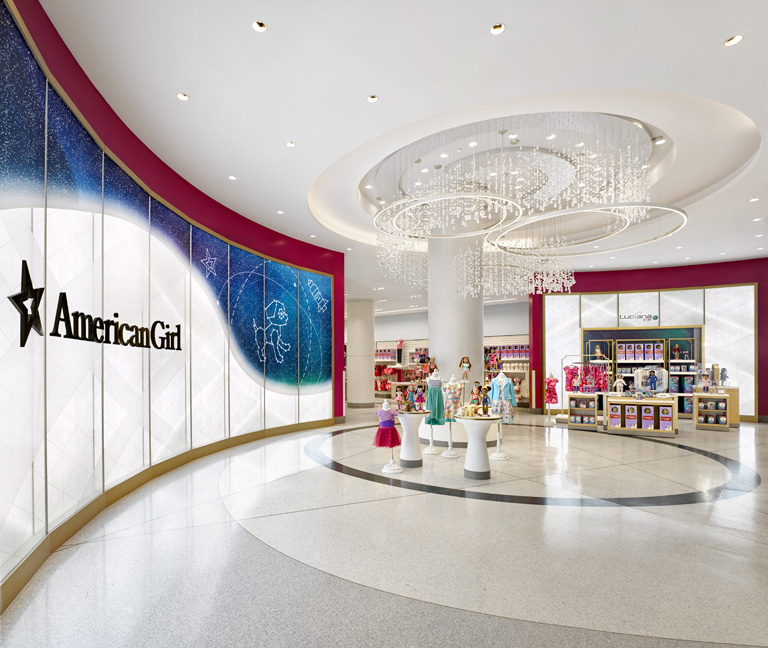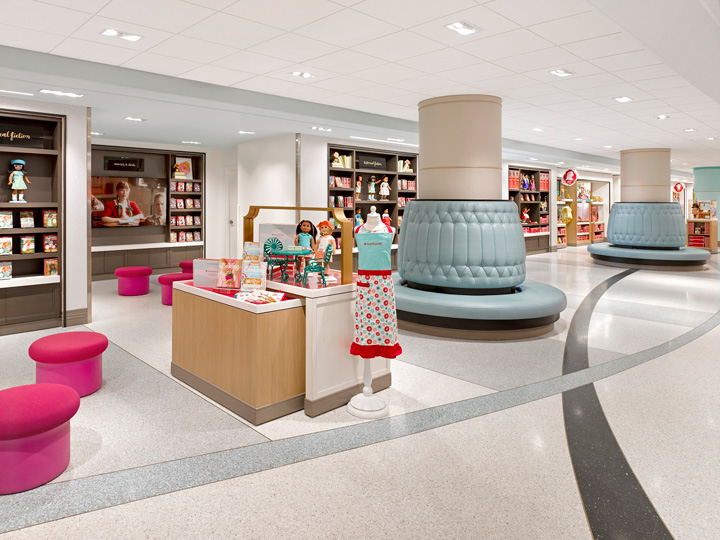Earlier this year, one of our favorite clients, American Girl, announced plans to take its brand on the road via an American Girl musical debuting with a nationwide tour this fall. At Englewood Construction, we’re proud to say we’ve already been “on tour” with American Girl for the last 10 years, working with the popular retail brand to build, remodel and maintain American Girl Place stores across the country. In fact, our most recent project with American Girl was in New York City, not too far from the lights of Broadway – a new 38,000-square-foot American Girl Place flagship store at 75 Rockefeller Plaza.
For this Hard Hat Chat post, we thought we’d take a look back at this retail construction project and share photos from the finished space and behind-the-scenes details about the construction process, which was completed in November 2017.
Grand Entrances (And Tight Squeezes)

Shoppers can enter American Girl Place from its main entrance at 75 Rockefeller Plaza on West 52 Street, or from a secondary entrance on West 51st Street, where they’ll be greeted by this view from the vestibule. These entrances were actually one of the biggest challenges of this project. Typically, when building out a first-floor retail space, we can remove storefront windows in order to bring in oversized equipment and materials. But since 75 Rockefeller Plaza’s façade, storefront windows and original glazing system are all protected by the building’s landmark status, we couldn’t touch them. Instead, we had to use regular entrances. That meant either modifying or ordering materials in a manner that they would fit – particularly bulky items, such as kitchen equipment for the American Girl Café and some of the larger millwork pieces. This is a great example of the extra hurdles a project team has to anticipate with a landmark building construction project, and plan for as early on as the design and pre-construction stages.
Dolling Up The Doll Salon

This image shows the American Girl doll salon, one of the most popular features of any American Girl Place store. For the new Rockefeller Plaza flagship location, the brand really made this element a centerpiece in terms of finishes as well as size. Prominently located on the store’s main floor, the salon has a much larger footprint than in other American Girl locations and also features high-end, intricate elements such as custom light fixtures and ceiling millwork details above the salon area. From a construction standpoint, these finishes entailed extra planning and lead-time due to the complexity of fabrication as well as installation.
Another beautiful finish you can see in this photo that significantly impacted our construction scheduling is the poured terrazzo flooring, which runs through the entire store. Terrazzo requires a very involved installation process – with multiple steps for preparation and curing – before the floor can be touched. Because of this you have to really turn the entire space over to the installation team while they work. As such, we carefully scheduled other work around them. We also had to take the flooring schedule into account for the delivery of other materials, since there were phases when areas of the store were off limits while the terrazzo cured.
The Low-Down on the Lower Level

One major facet of this construction project was adding vertical transportation in the way of elevators and escalators within the space to connect the store’s street-level areas with its lower floor, pictured here. This photo of the lower floor also showcases the intricate inlay in the terrazzo floors, as well as the round upholstered benches that are found throughout the store. With any construction project that builds out a space for a new purpose, there are almost always fixed elements that have to be taken into account in the new layout. This bench seating demonstrates a clever way to disguise and incorporate the building’s structural columns. And as a father who spent many hours in American Girl stores waiting for his daughter to finish browsing, I have to say that adding seating throughout the store was a brilliant design decision that will be much appreciated by customers.
Guys and Dolls

The American Girl Place New York project drew on so many strengths of Englewood Construction, from our knowledge of the considerations of working in a landmark property and our skill managing the commercial construction process in a busy urban location, to our expertise collaborating with a client to translate their brand into a unique flagship store retail experience. But what we are most proud of is how this project represents our ability to build long-standing relationships with clients like American Girl – in this case spanning more than a decade – and be a trusted partner they turn to time and time again.
from Hard Hat Chat http://commercialconstructionblog.com/american-girls-new-york-city-flagship-store-retail-construction-process/
via Hard Hat Chat
No comments:
Post a Comment